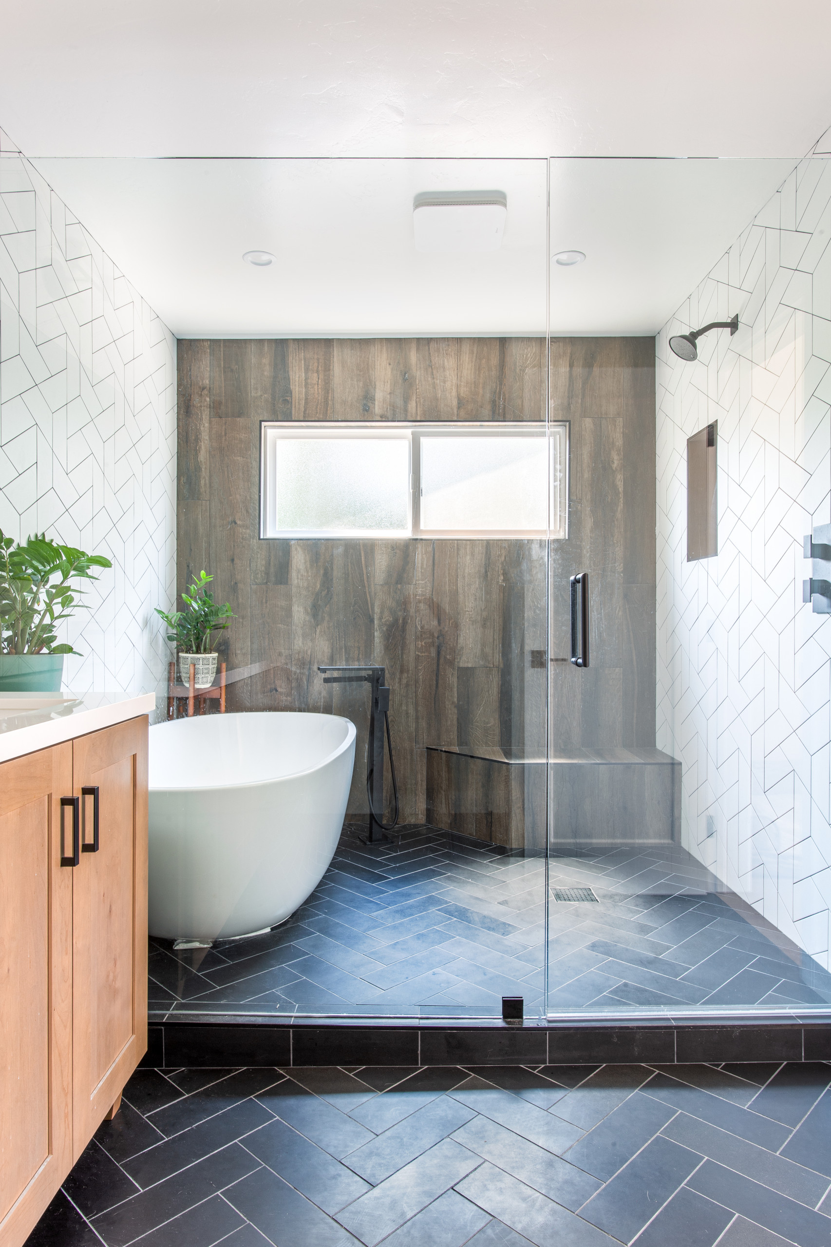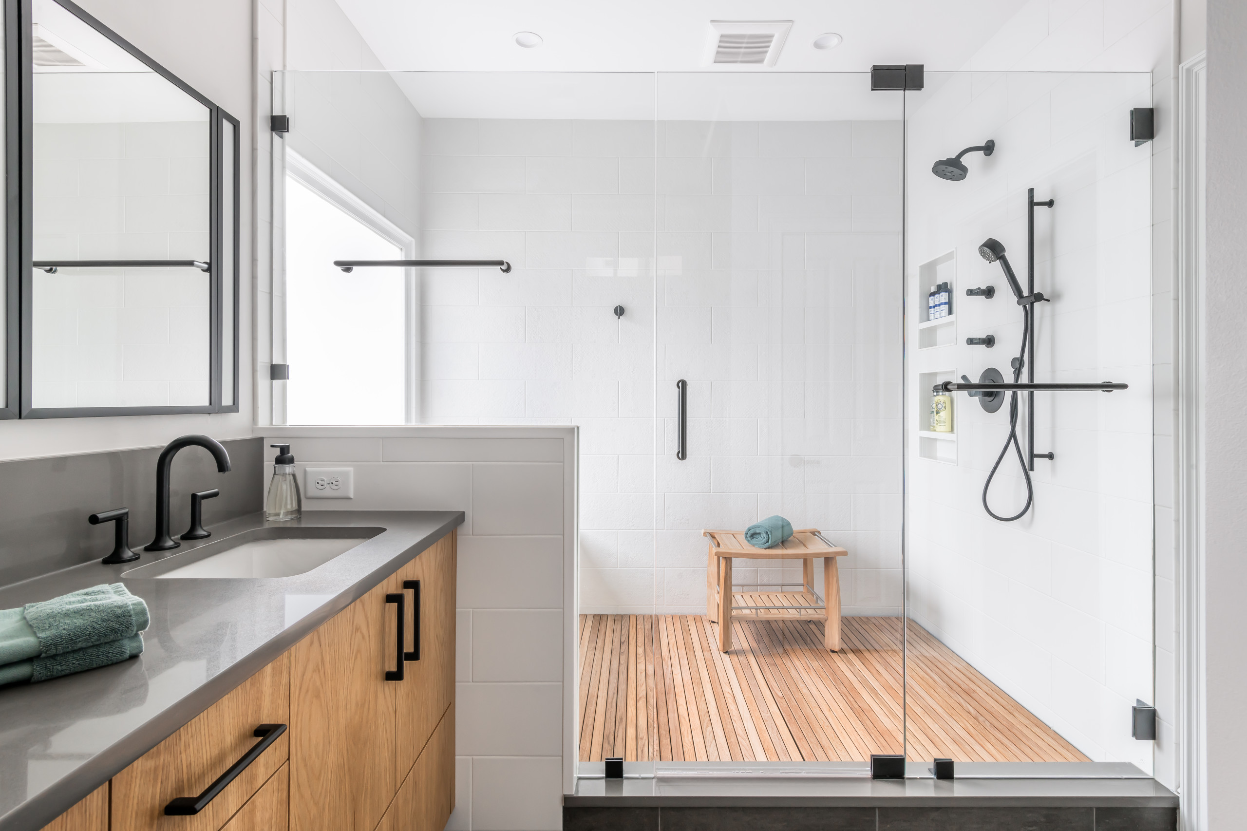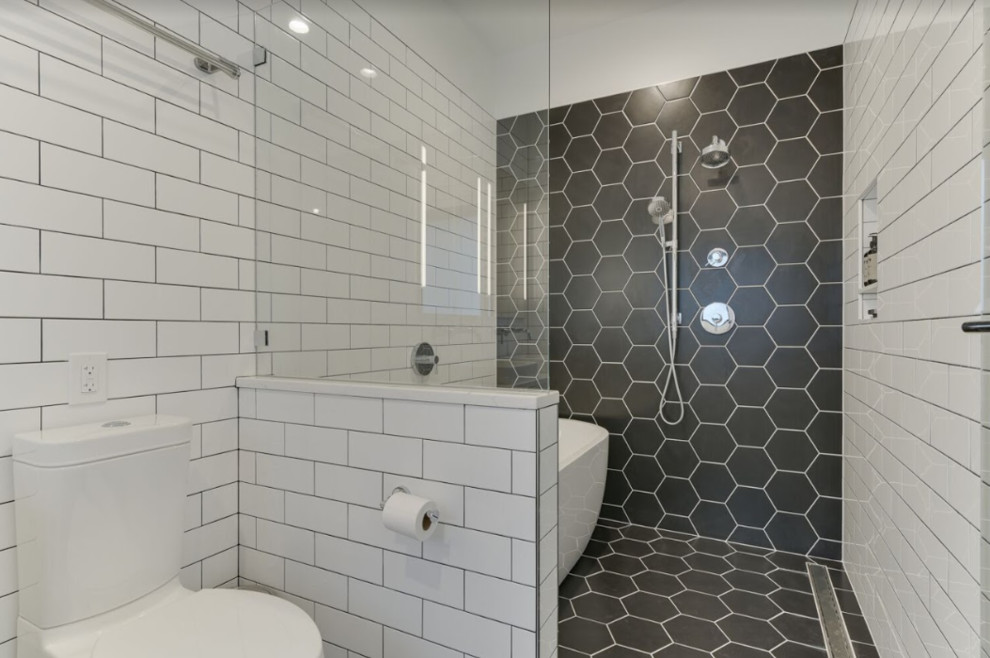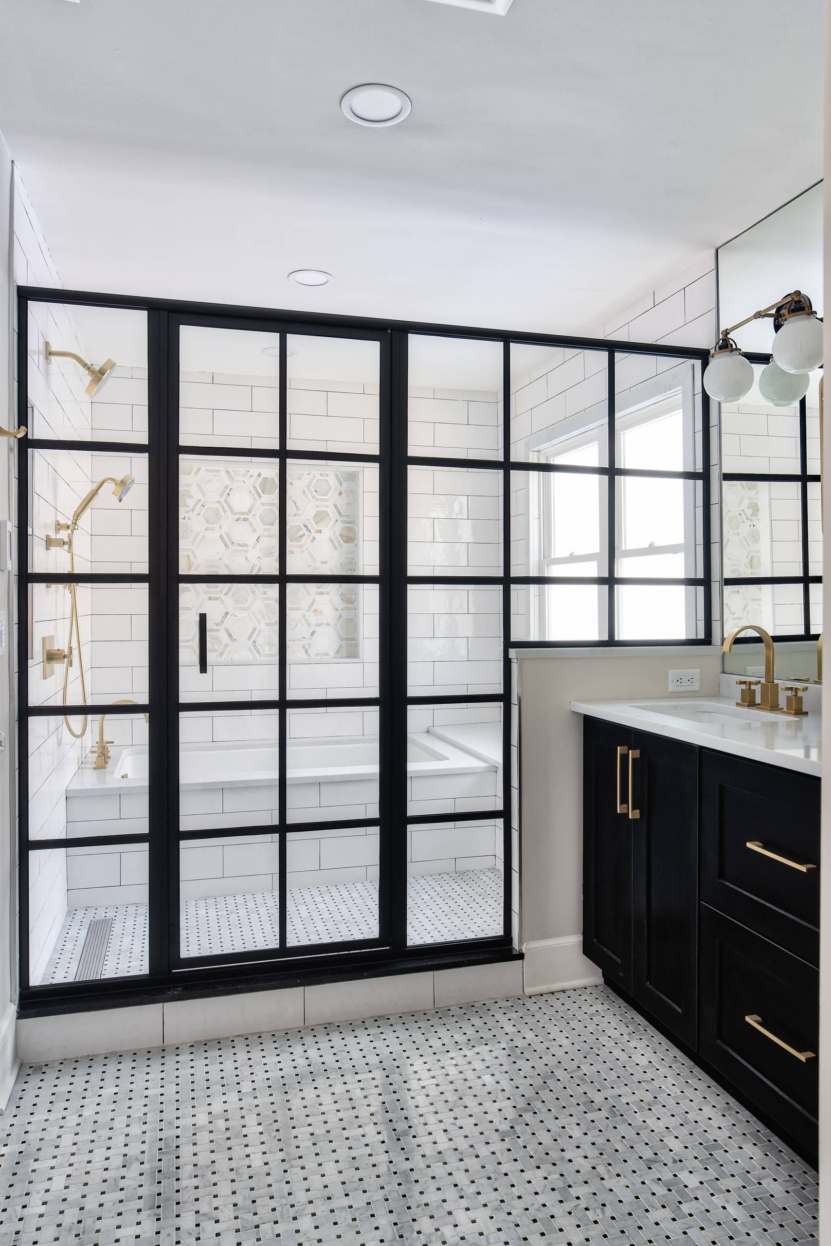 1. Warm Geometry
1. Warm Geometry
Designer Heather Bull of Vision Interiors used a wet-room strategy to fit a freestanding tub and shower stall behind a clear glass enclosure in this Newport Beach, California, bathroom. She played with geometric forms, contrast and wood tones to come up with a pleasing palette. A dark natural stone tile floor grounds the room. Wood-like porcelain tiles at the back of the wet room create a focal point and add warmth. The rest of the walls are covered in white trapezoidal tiles.


This Atlanta bathroom by Carl Mattison Design and Anne Architecture features a spacious wet room in sophisticated shades of gray with touches of gold. The area sits on a small ledge behind a glass door with brass accents. Patterned 8-by-8-inch porcelain tiles on the vanity wall flow into the wet room, creating a feature wall behind the white freestanding tub. Glossy charcoal ceramic tiles with clean lines add contrast. Small square porcelain tiles in a light matte gray cover the shower floor.

An airy wet room with a teak floor, soaking tub and shower area enclosed by frameless glass acts as the centerpiece of this spa-like Brookhaven, Georgia, bathroom by designer Lauren Hoke of Innovative Construction and architect Cynthia Karegeannes. A new pony wall between the vanity and tub supports the tub faucet. The shower area has a matte black fixed shower head and a handheld sprayer on a sliding bar. An existing window floods the space with natural light.

Baron Construction and Remodeling created a 45-square-foot wet room in this Sunnyvale, California, primary bathroom in a 1950s ranch house. Charcoal-colored, large-format porcelain tiles that resemble stained concrete cover the bathroom floor and continue into the wet room. The walls are large-format porcelain tile that mimics light-gray concrete. For a touch of warmth, wood-look porcelain tiles cover the wall behind the tub.

Remodeling firm Let’s Remodel created a wet room when updating this Portland, Oregon, bathroom. White subway tile with dark grout creates high contrast with the black hexagonal tile with white grout. The hexagons carry up the back wall, giving the room depth and making it look larger than it is. Underfloor heating adds a luxurious touch and helps dry the wet flooring.

Incorporating an outdoor closet from an adjoining deck allowed KT Interior Design and Build Forward Design & Remodel to expand this Sherwood, Oregon, en suite primary bathroom and make space for an airy wet room with a spacious shower and freestanding jetted tub. Large-format glossy white marble-look porcelain tiles cover the walls, creating a bright atmosphere. Two-by-2-inch white porcelain tiles in a matte finish cover the wet-room floor, providing a nonslip surface. The wet room includes a new exhaust fan, and the top two window sections swing out for added ventilation.

This Mooresville, North Carolina, bathroom by Melissa Rieser Interiors features a light and airy wet room with a curbless entry and a fixed glass pane. A freestanding acrylic slipper tub adds a curvy profile that complements the dramatic wavy blue porcelain wall tiles. Matte gray porcelain penny mosaic tile flooring provides a nonslip surface. The shower floor slopes toward a linear drain to prevent water from spreading into the main part of the bathroom.

This Summit, New Jersey, primary bath by KraftMaster Renovations has an updated layout with a wet room located behind a steel-framed shower enclosure. The enclosure keeps water contained within the wet room while allowing light to be shared with the main bathroom area. The large soaking tub is surrounded by a Calacatta marble deck and bench. An accent-tiled niche above the tub serves as a focal point and breaks up the strong lines of the oversize subway tiles on the wet-room walls.

Designer Katherine Milljour (who worked on the project for Huntington Remodeling) gave this Frisco, Texas, bathroom a cleaner layout with a new wet room. The glass-enclosed space combines a shower and a white soaking tub with an elegant curved look in a light and airy arrangement. Matte black penny glass mosaic flooring provides contrast and a nonslip surface. The tub’s wall-mounted faucet with champagne bronze finish coordinates with the shower’s ceiling-mounted rain shower head and wall-mounted hand shower on a slide bar.


This Sacramento, California, bathroom by House of Brazier includes a slightly elevated wet room with a low-curb entry and frameless glass enclosure. The space combines a shower with a partially sunken ADA-compliant tub. Large-format polished marble-look porcelain wall tiles give the wet room a light and airy look. The shower floor is the same tile in a 2-by-2-inch mosaic version, laid in a diagonal pattern for visual interest.