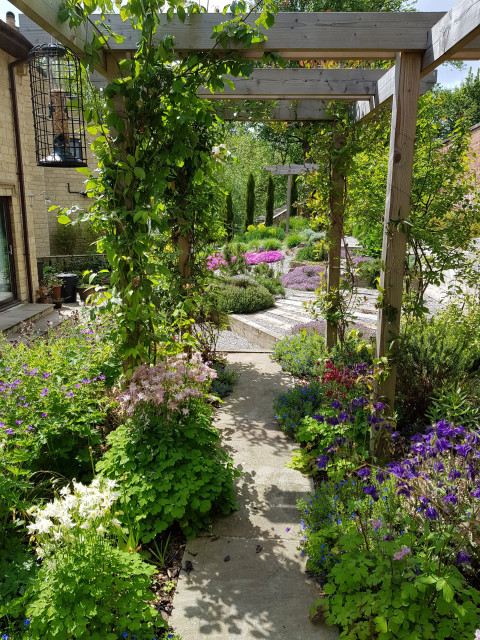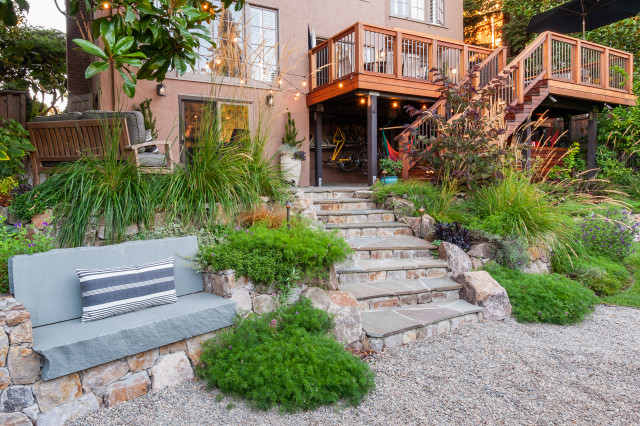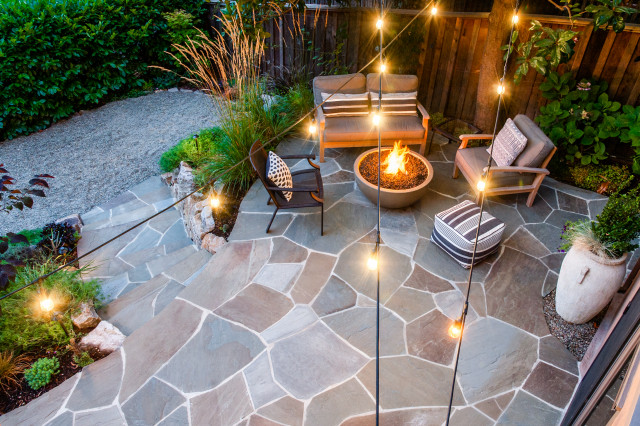Tiered designs solve issues and create intrigue in these expertly renovated backyards.
Sure, backyard terraces are practical. They can help prevent rainwater runoff and erosion and can turn an unusable slope into an accessible retreat. But terraces and other multilevel design elements also can work a bit of design magic, creating a beguiling garden that begs to be explored — or even just adding depth and a more dimensional feel. See for yourself how landscape design pros took these three backyards to the next level.
1. Warming Up to Modern
Patio at a Glance
Who lives here: A man
Location: Toronto
Size: 283 square feet (26 square meters)
Landscape designer and builder: Pro-Land Landscape Construction
Before: Bare and tired-looking, this patio in Toronto didn’t live up to the style of the modern home it belonged to. The owner wanted a clean-lined makeover, but two challenges loomed. First, the patio wasn’t very big (283 square feet) and couldn’t be expanded, as it was set between the home and a garage. Second, retaining walls shared with a neighbor, seen in the back of the photo here, had to stay put — meaning multilevel was a must. Landscape designer Nicole Porco addressed both challenges and more with aplomb.
After: Porco brought the modern but kept chilliness at bay. She covered the retaining walls, stairs and pathway in a warm teak-look composite material and painted the existing wall to the left of the stairs a rich espresso color. A glass railing fits the modern directive but also makes the most of cozy illumination provided by a fire pit, lights integrated into the stairs and under the top retaining wall, and LED rope lights beneath a built-in bench.
Boxwoods (Buxus sp.) on the terraces lend a lovely softness to the rectilinear space. And in case you’re wondering, the stairs lead up to a bridge between the home and garage. Portico matched the bridge’s new facing to the wall opposite it and brought the wall up higher for a privacy boost.
Composite facing: Concordia decking in Warm Sienna, Fiberon
2. Far From Shallow
Yard at a Glance
Who lives here: A woman
Location: Roundhay, West Yorkshire, England
Size: 3,234 square feet (300 square meters); 33 by 98 feet
Landscape designer: John Brennan of Yorkshire Gardens
Before: This backyard in England wasn’t just wide and shallow, it was on a steep slope and wasn’t particularly interesting. So the homeowner tasked designer John Brennan with making the yard usable and enjoyable. His first order of business: terracing the slope.
After: This photo taken just after installation shows how the new terraces create depth and a sense of journeying through the yard. They’re made of railroad-tie-style wood planks that have been treated for longevity.
The soil underneath the previous grassy slope was poor, so Brennan used imported soil to create his vision: a backyard that blends elements of Mediterranean, Japanese and cottage garden styles.
Many of the plantings have filled in since the installation, as you can see in this close-up of one of the two pergolas. Honeysuckle, clematis, a climbing rose and other garden delights bring sweet scents, color and a springtime feel.
The space is broken up not only with tiers but with smaller areas that invite wandering. Not visible here are a circular patio with a pergola amid jasmine and wisteria at the other end, along with places for sitting and breathing in all the beauty along the way.
3. Three’s the Charm
Yard at a Glance
Who lives here: A couple with three teenagers
Location: Piedmont, California
Size: Lawn: 360 square feet (33 square meters); deck: 308 square feet (29 square meters); patio: 192 square feet (18 square meters); gravel area: 120 square feet (11 square meters)
Landscape designer and builder: Rock Paper Scissors Landscape Design Build
Before: Cracks, leaks and a slope … oh my! While the layout and flow of this Northern California backyard worked just fine, the two decks and patio were in sorry shape. Not only were the decks rotting and leaking water into the house, but there was no way to move between them. And the patio at the base was sloped and cracking. The homeowners, who have three teenagers, brought in landscape designer Barry Sacher to give them a family-friendly multilevel yard with space for dining, lounging, growing veggies and even practicing lacrosse.
After: The upper deck is gone, but the owners were thoughtful about keeping what they could, including the existing fence, hedge and mature magnolia trees. The single new deck, which is on the top of three levels and made of durable batu wood, has a dining table and a lounge area. A cedar arbor offers some shade, supplemented by patio umbrellas.
A gravel area sits at the lowest level; to its right are a veggie garden and a lawn (not seen) that’s just right for lacrosse practice. ‘Sugar Plum’ cranesbill (Geranium ‘Sugar Plum’, USDA zones 7 to 9; find your zone) adds a fluffy touch around a bluestone bench, and orange New Zealand sedge (Carex testacea, zones 6 to 10) softens the area behind.
Comfy seating is tucked up around a gas fire pit on the new patio. Along with underdeck storage and a potting station, this area makes up the middle level. String lights add an enchanting finishing touch.










Patio at a Glance
Who lives here: A man
Location: Toronto
Size: 283 square feet (26 square meters)
Landscape designer and builder: Pro-Land Landscape Construction
Before: Bare and tired-looking, this patio in Toronto didn’t live up to the style of the modern home it belonged to. The owner wanted a clean-lined makeover, but two challenges loomed. First, the patio wasn’t very big (283 square feet) and couldn’t be expanded, as it was set between the home and a garage. Second, retaining walls shared with a neighbor, seen in the back of the photo here, had to stay put — meaning multilevel was a must. Landscape designer Nicole Porco addressed both challenges and more with aplomb.