If you’re considering a new front door, there’s a lot more that goes into it than just tossing a new door in the back of a truck and driving it back to your home to hang it up. Here’s everything you’ll want to consider.
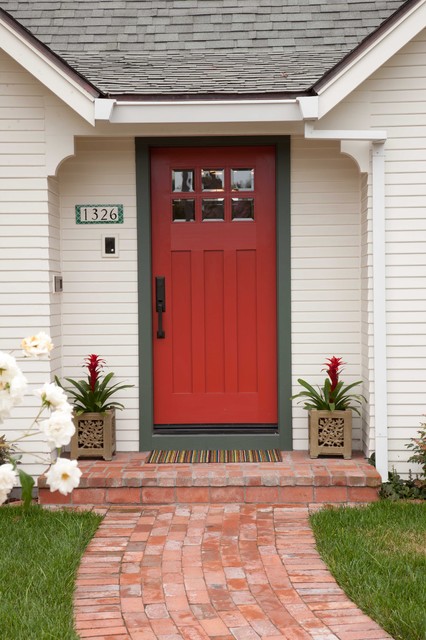
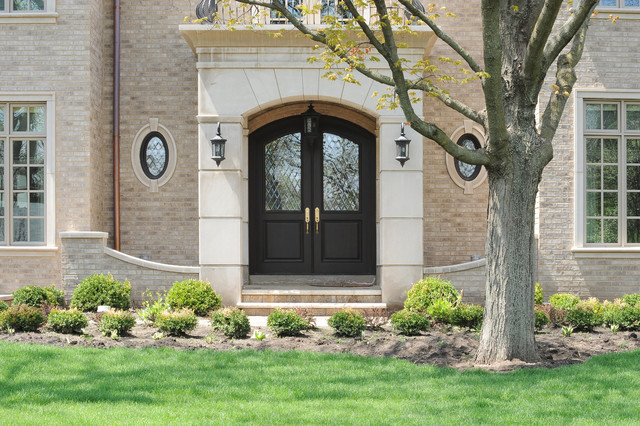
Wood. If you have a porch or an overhang that extends at least half the height of your door, a solid wood door is an option.
Solid wood doors, the most expensive option of the three common types, are considered top of the line by most. “Solid wood doors are like pieces of furniture,” says Yuri Nekrasov, the business development manager at Doors for Builders, a company in Chicago that specializes in solid wood front door manufacturing and design.
Oak and walnut doors are good and common, but Nekrasov says by far the best species is Honduran mahogany wood. It’s a very hard wood and survives exterior conditions better than other species. “It takes a beating,” he says. “It’s considered top of the top.”
Hybrid. These doors have solid wood styles and rails, but the panels are made from a sandwiched construction of foam and plywood. Then everything is covered with a wood veneer. If you lack an overhang for shading but still want a rich wood look, hybrid doors are recommended. They also come with customization options. The downside is that since they are still covered in wood, they need to be refinished and touched up every couple of years. Plus, Nekrasov emphasizes the importance of the quality of the solid wood chosen for the styles and rails. “Some people try to do poplar on the inside with a veneer of mahogany,” Nekrasov says. “It’s not going to help. It’s the wood on the inside that matters. That’s what’s going to warp and move.”
Fiberglass. While there’s no such thing as a no-maintenance door, fiberglass requires the least maintenance of the three. Fiberglass doors are slightly less expensive than solid wood doors, too, but you’ll have fewer customization options, and while they can be made to look like natural wood, up close you’ll be able to tell the difference.
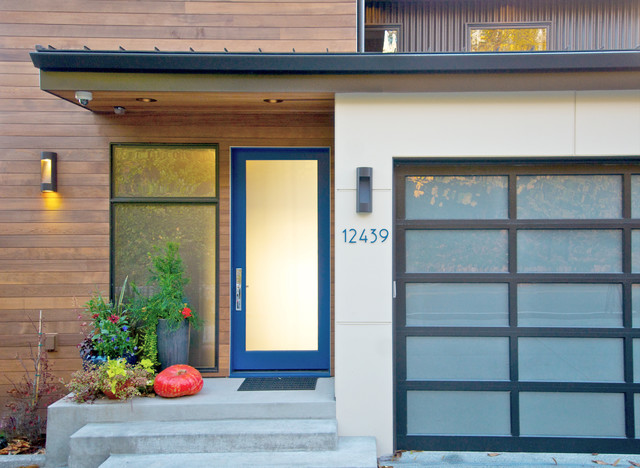
Look through photos of different front door styles — Craftsman, Shaker, traditional, contemporary, for example — to find doors that you’re drawn to and that might work best for your home. Do you like rectangular versions or ones with arches? Do you like solid doors or ones with raised panels? Do you like a clean look or something more artsy with intricate wrought iron detailing? Do you want a bright color or a dark stain?
If you want a door that matches your home and interior decor but aren’t confident enough to make a style choice yourself, consider hiring an interior designer to help you choose a door style, hardware and finish that will blend seamlessly with the rest of your home. “If you have money and time, hiring a designer to help is the safest way,” Nekrasov says.
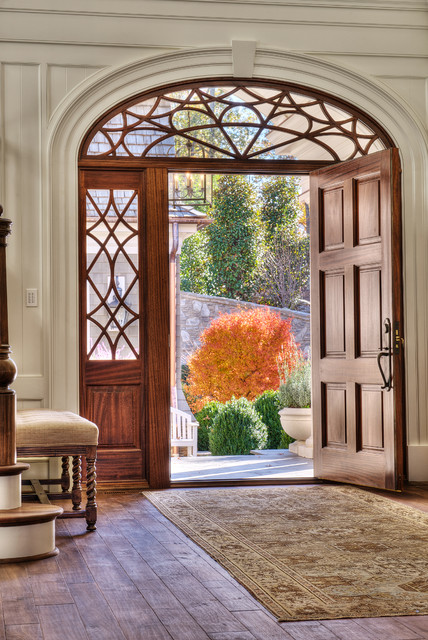
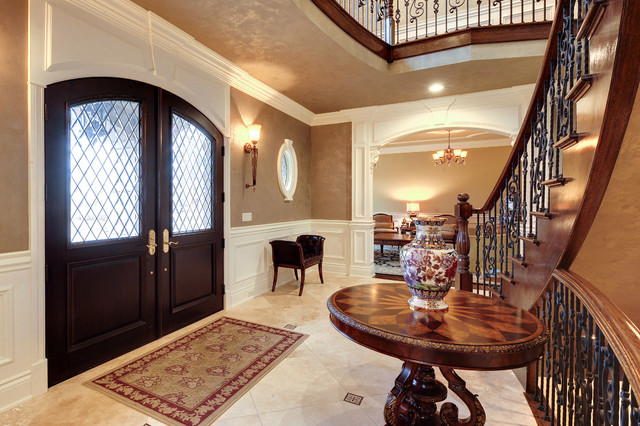
The construction of your home will determine the difficulty of expansion as well. If your home is stick-frame construction and siding, it will be easier to expand. If the entryway wall is brick or stone, things will be much more difficult and therefore more expensive, as the labor is greater.
Making a doorway smaller, on the other hand, is much easier, and an architect doesn’t need to be involved.
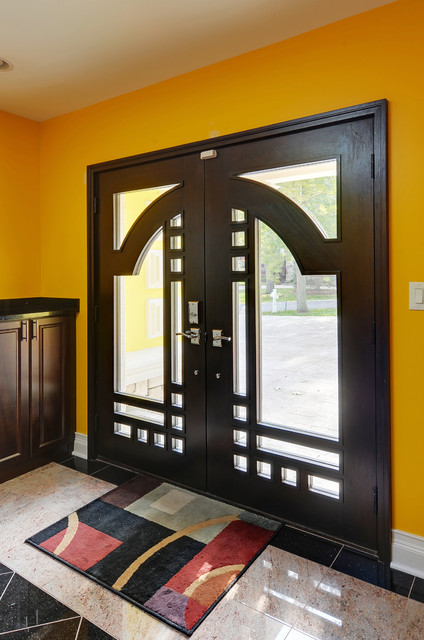
When you replace a door, you will damage the brick mold, a piece located on the exterior door that covers the space between the frame and the wall. Door manufacturers will supply this, but they won’t provide replacement interior trim, because it’s nearly impossible to stock all the different versions that homeowners might have.
A skilled carpenter might be able to carefully remove the interior trim and replace it after the new door goes in, but if not, you’ll need someone to make new trim and match it with your existing trim.
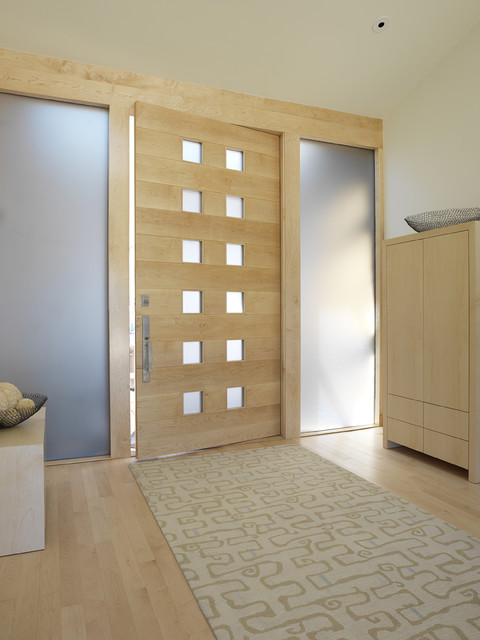
If your door falls into either of these measurement categories, then you have a standard-size door, and there will be a lot of off-the-shelf or stock options of styles you can easily choose from. This will make things easier if you’re planning a simple replacement door and won’t be expanding or shrinking the size of your doorway. However, keep the shape of your door in mind, too. If you have a square door, it’s going to be easier to find stocked options. If there’s an arch, you’ll have more trouble.
You’ll then need to know the jamb depth — how thick the wall is. If it’s a wall framed in 2-by-4 construction, which is what used to be the norm, the depth will be 4 9/16 inches. If you have a newer home, the construction is likely 2-by-6 and will be a depth of 6 9/16 inches. The jamb and frame need to be finished in the same color and material as the door itself for everything to look right. Most manufacturers stock only jambs for the depth of 4 9/16 inches, so if yours is bigger, you’ll need to get a jamb extension.
If your home is built out of brick or another thicker construction method was used, your jamb could be up to 10 or 12 inches in depth. For that you’ll likely need a custom door, jamb and frame.
If you’re unsure of your measurements, it’s recommended that you hire a professional to take them.
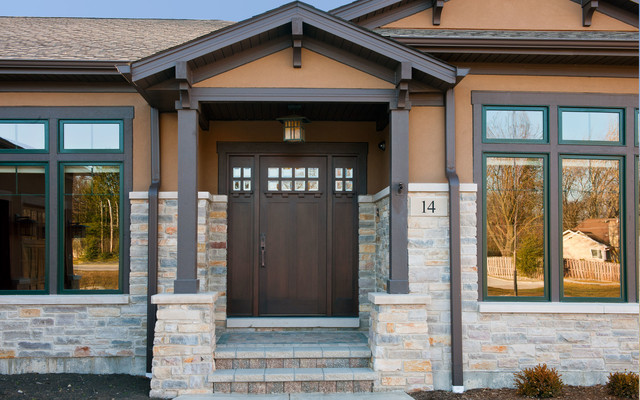
Nekrasov says he’s had a lot of people send him photos for custom door inspiration. “One client found a door they loved but didn’t want it in metal, like it was in the photo,” he says. “We created a similar design in solid wood and added some detailing.” Furthermore, custom door manufacturers can match stains, paint colors and windows found elsewhere on and inside your house.

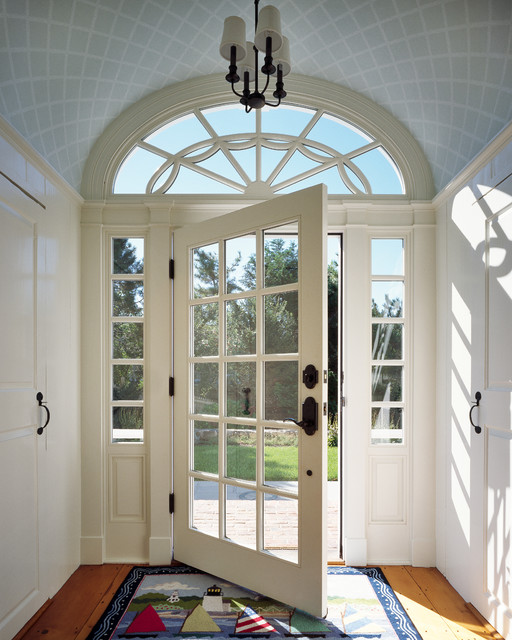
Having the finish done at the factory is also recommended. You want to have your door sealed right away. If you have it transported before it’s sealed and painted, it can take on moisture and potentially cause damage or at least complicate things down the line.
Manufacturers can usually match any paint sample you send to them. Some might use different paint companies than you’re familiar with, but that’s because they’ve learned over time what works best with exterior conditions, such as the sun and heavy traffic that front doors receive.
More details. Think about what else you might want on your door in terms of wrought iron detailing or a knocker or house numbers.
Which way will your door swing? When replacing a door, it’s a chance for you to assess how functional your old one was. Did you always hate how the light switch was on the wall behind the door? Could changing the way the door opens offer a better view into your home? Now’s your chance to make a change if needed.
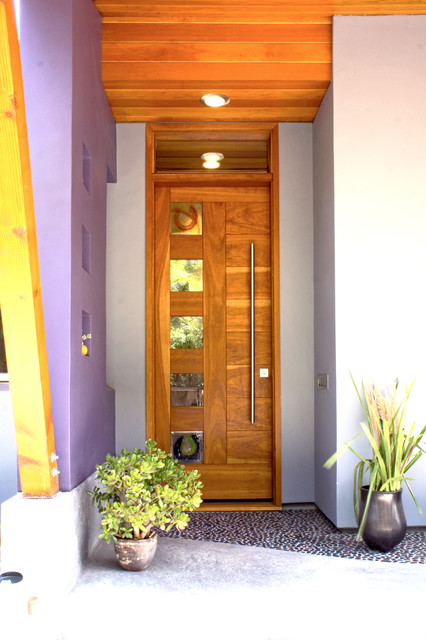
If you’re expanding your entryway, your general contractor or home repair person should be able to tell you if your wall is load bearing or not. If it is, you might want to consider hiring an architect. You might also consider hiring an interior designer to help you choose a door style, hardware and finish.
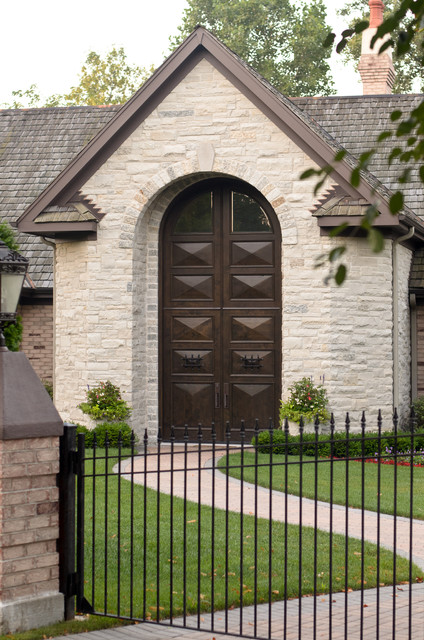
A stock double door with diamond glass windows might start at around $5,500. Fiberglass options are a little less expensive than solid wood. Custom options are typically about 25 percent more expensive than stock options.
As with most custom things, the sky is the limit. Nekrasov made the custom 16-foot door with transom windows seen here for $24,000.
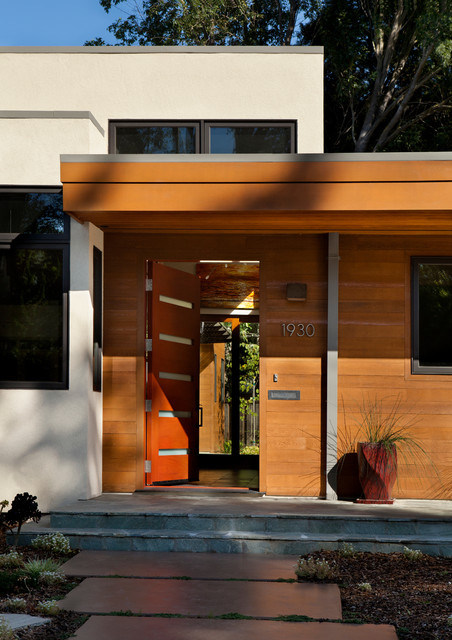
Best time to do this project. Replacing a door means your doorway will be open for half a day to a full day, so it’s not a project that’s suited for winter months.


Consider the sun. Which way does your home face, and how much direct sunshine does your door get? If your door faces east, west or even south, for example, the direct sun on your door will limit your options in terms of what material you should choose. That’s because the sun’s intense rays can cause hairline cracks in wood and warp over time. This is more of a concern for doors that are 8 feet or taller.
If you have a porch or an overhang, or your door faces north, you don’t have to worry about material selection.
For the industry standard one-year warranty on wood doors to be valid, homeowners are required to have an overhang that’s half the size of the door. So, if you have an 8-foot door, you need an overhang of 4 feet.